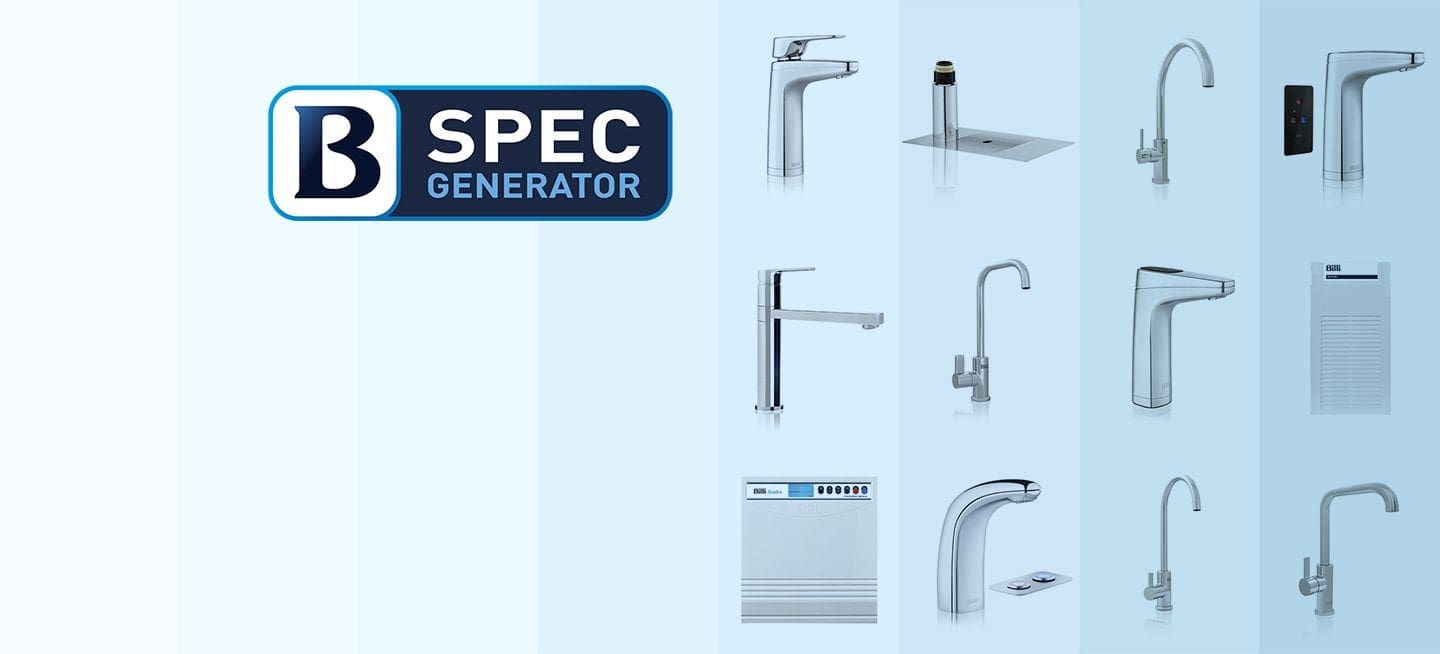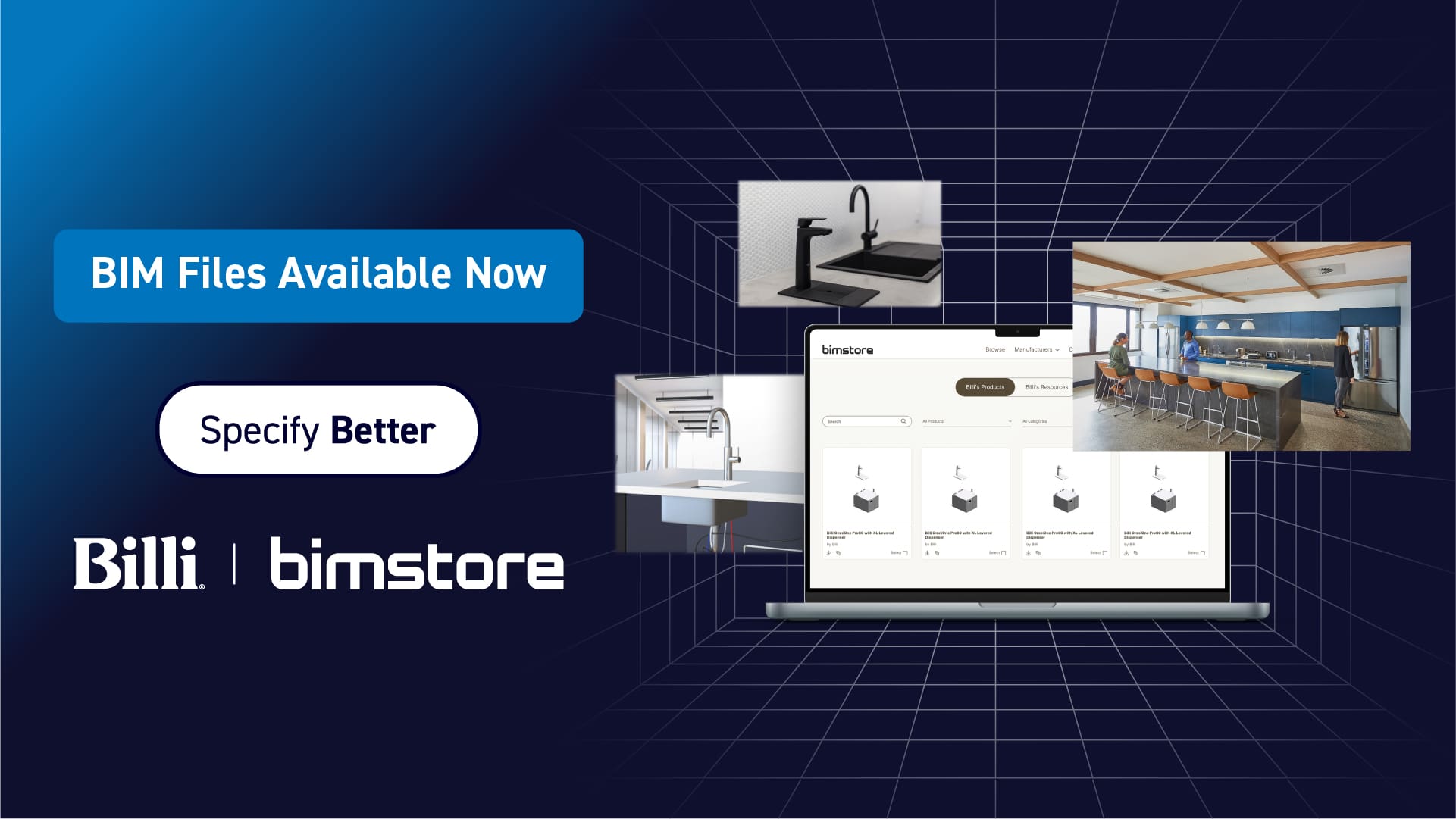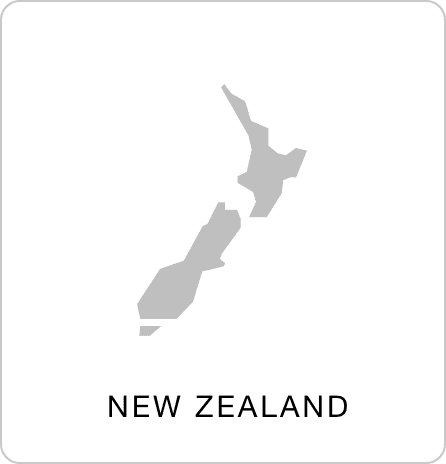Newest
Popular
Products
Can’t find what you are looking for, please call 1800 812 321 or email us on info@billi.com.au
Billi Media
Streamlining Specifications with BIM and CAD
In commercial design, millimetres matter, and even a small specification misstep can create a ripple effect across trades and timelines. Filtered water systems, though often considered a minor detail, frequently cause late-stage rework when overlooked.
This is where BIM and CAD deliver measurable value. These digital tools confirm fit, optimise coordination, and reduce risk. For specifiers committed to accuracy, sustainability, and efficient workflows, Billi’s BIM-ready solutions present a practical solution.
Why Design Accuracy Matters in Commercial Fitouts
Filtered water systems may seem simple, but they interact with multiple design elements, joinery, plumbing, electrical points, and compliance requirements. Without the right specification tools, it’s easy to underestimate their impact.
Traditional methods relying on PDFs and manual coordination often lead to:
- Unplanned ventilation cut-outs
- Cabinetry adjustments after install
- Delays due to missing dimensions or incorrect assumptions
These issues compromise project efficiency and design integrity, which BIM prevents.
How BIM and CAD Streamline Specification
BIM (Building Information Modelling) provides 3D visualisation with embedded technical data, while CAD offers precise 2D detailing. Together, they enhance clarity, reduce ambiguity, and accelerate collaboration between teams.
With our BIM and CAD resources, specifiers can:
- Validate spatial compatibility from day one
- Integrate filtered water systems into joinery layouts with confidence
- Confirm product dimensions, finishes, and service clearances
- Coordinate plumbing and cabinetry design simultaneously
This level of control eliminates guesswork and supports compliance from concept to construction.
Billi’s Advantage for Digital Specification
Billi isn’t new to specification, we’ve been trusted by architects and designers for over 30 years. All boiling and chilled systems are manufactured in Melbourne, engineered for commercial environments, and certified to the highest standards.
But what sets us apart is our specifier-first approach:
- No cupboard ventilation cut-outs required, saving joinery time
- Compact underbench units designed for tight commercial spaces
- Extensive BIM and CAD library with over 40 model combinations
- Supported by Global GreenTag and WELL Building Standard alignment
Whether you’re designing for healthcare, education, or corporate spaces, our solutions are engineered for precision.
Find your commercial instant filtered water system with the SPEC Generator.

Explore Billi’s BIM and CAD Library
Available on Bimstore, our downloadable content includes:
- Revit and 2D CAD files for AutoCAD users
- Technical specifications and installation clearances
- Model and finish options, including popular combinations like:
Each model includes all the data you need, reducing time spent chasing files and verifying compliance.
Sustainability Built In
Billi’s products don’t just fit. They align with your environmental goals.
- Global GreenTag Gold Certified, supporting WELL, Green Star®, LEED® and BREEAM® criteria
- Water-cooled systems use less energy and operate more quietly
- Heat exchange technology captures and reuses energy between functions
Because no ventilation is required, units also avoid fan-related energy draw and sound disruption, benefits increasingly valued in open-plan environments.
Learn more about our sustainability commitments.
What If You’re Not Using Revit?
That’s okay. Our library includes 2D CAD formats compatible with a range of platforms. And if you’re unsure whether a filtered water system warrants BIM-level detail, consider that underbench units affect cabinetry depth, electrical layouts, airflow, and compliance. The risk of skipping that detail far outweighs the effort of importing a ready-to-use model.
All files are maintained through Bimstore and updated to reflect current specifications and certifications.
Smart Specification Starts Here
Designing with confidence starts with using the right tools. We aim to give you both the product and the platform to streamline your process, from documentation to installation.
Download Revit and CAD models now or visit Billi on Bimstore to explore their library.

CATEGORIES
ARCHIVES
- July 2025
- June 2025
- May 2025
- April 2025
- March 2025
- February 2025
- January 2025
- December 2024
- November 2024
- October 2024
- September 2024
- August 2024
- July 2024
- June 2024
- May 2024
- April 2024
- March 2024
- February 2024
- November 2023
- September 2023
- June 2023
- April 2023
- March 2023
- January 2023
- December 2022
- November 2022
- October 2022
- July 2022
- June 2022
- April 2022
- March 2022
- January 2022
- December 2021
- November 2021
- October 2021
- September 2021
- August 2021
- July 2021
- June 2021
- November 2020
- June 2020
- February 2020
- January 2020
- November 2019
- October 2019
- September 2019
- July 2019
- April 2019
- March 2019
- February 2019
- November 2018
- May 2018
- February 2018
- October 2017
- May 2017
- January 2017
- October 2016
- September 2016
- April 2015
- March 2015
- November 2014
- October 2014




